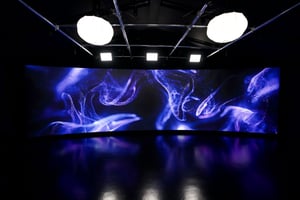
KERWIN RAE
PROJECT INFORMATION
Throughout his 20s and early 30s, Kerwin Rae built and established many business ventures whilst helping people in the process. After multiple mentors and life lessons, in 2009 Kerwin began a business consultancy company based around education, training and support, which was eventually self-titled Kerwin Rae.
Kerwin Rae is a business strategist and high-performance specialist who is dedicated to seeing people succeed with his revolutionary approach to business growth and personal transformation. To be able to provide the best strategies, Kerwin’s brief to TRUE was for a brand-new workspace that would be able to accommodate the business’s rapid growth.
Kerwin Rae's team acquired a space that consisted of 3 tenancies, 1 for the office space consisting of workstations, a breakout, and a boardroom for his staff.
The other 2 tenancies of 260sqm were created for his recording studio, complete with an engineer’s production room along with a dedicated podcast room.
CHALLENGES
The biggest challenge that TRUE had to overcome was to take an empty building shell that was established for retail use and convert it into a high-performing recording studio and office space.
Due to the building structure, the structural engineer had advised TRUE that the ceilings wouldn’t hold the weight of bespoke acoustic ceilings designed by an acoustic engineer for the studio, podcast and production rooms. Therefore, to overcome this hurdle TRUE reinforced the ceiling as per Structural Engineering Design throughout the tenancy to enable the installation of acoustic ceilings.
The main studio took advantage of the high vaulted ceiling space to create a dramatic impact with a dedicated studio lighting grid and speaker system against a backdrop of black acoustic performance panels.
There were a few delays in the project to accommodate the design to be in accordance with the tenancy restrictions within the building, however, Design TRUE was extremely accommodating to ensure the client requirements and specifications were met.
The concept for the office space was raw + industrial, which was celebrated through the existing exposed blockwork, concrete floor slab and visible metal beams. Vintage lighting and furniture were selected to compliment the industrial concept and ‘On Air’ light boxes were installed at various locations around the studio and in some meeting rooms to enhance the studio effect.
The primary design challenge was to maintain an industrial appearance to the space, consisting of exposed hard surfaces, whilst also providing a high performing recording studio with considered acoustic treatment.
TRUE SOLUTION
TRUE partnered with their integrated Design team, Design TRUE to create a workspace that hit a nail on Kerwin Rae’s brief.
The key to the success of this project was working collaboratively, together with the client to ensure all technical aspects of the project were captured, designed, and delivered to provide a high performing environment that also executed on design and appearance.
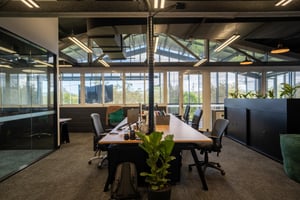
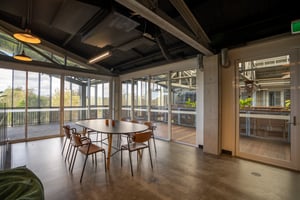
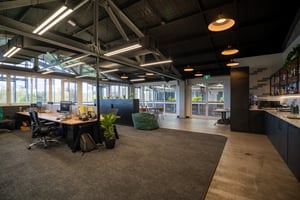
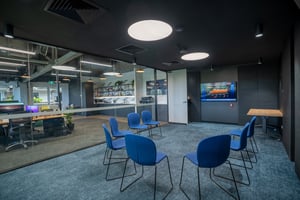
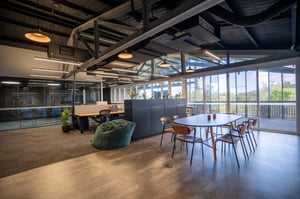
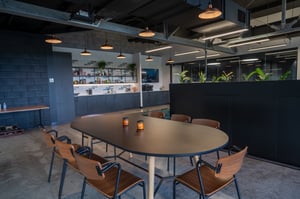
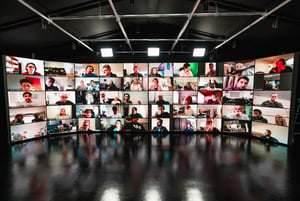
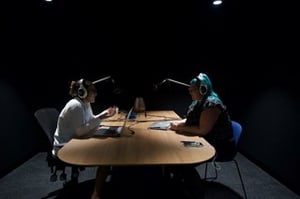

-Emailfooter.png?width=80&height=66&name=TRUE%20(White%20Trans)-Emailfooter.png)
